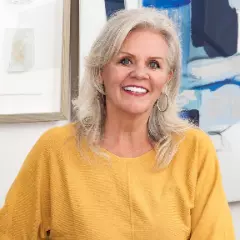79985 Rancho La Quinta DR La Quinta, CA 92253

Open House
Sun Nov 02, 1:00pm - 4:00pm
UPDATED:
Key Details
Property Type Single Family Home
Sub Type Single Family Residence
Listing Status Active
Purchase Type For Sale
Square Footage 2,635 sqft
Price per Sqft $640
Subdivision Rancho La Quinta Cc
MLS Listing ID 219137907DA
Bedrooms 3
Full Baths 1
Half Baths 1
Three Quarter Bath 2
Construction Status Updated/Remodeled
HOA Fees $1,198/mo
HOA Y/N Yes
Year Built 2003
Lot Size 9,147 Sqft
Property Sub-Type Single Family Residence
Property Description
Location
State CA
County Riverside
Area 313 - La Quinta South Of Hwy 111
Interior
Interior Features Breakfast Bar, Built-in Features, Breakfast Area, High Ceilings, Open Floorplan, Primary Suite, Walk-In Closet(s)
Heating Forced Air
Cooling Central Air
Flooring Carpet, Tile, Wood
Fireplaces Type Gas, Great Room
Inclusions Furnished per Inventory List
Fireplace Yes
Appliance Dishwasher, Gas Cooktop, Disposal, Hot Water Circulator, Microwave, Range Hood, Vented Exhaust Fan, Water Heater
Laundry Laundry Room
Exterior
Exterior Feature Barbecue
Parking Features Direct Access, Driveway, Garage, Golf Cart Garage, Garage Door Opener
Garage Spaces 2.0
Garage Description 2.0
Fence Stucco Wall
Pool Community, Electric Heat, In Ground, Pebble, Private, Salt Water, Waterfall
Community Features Golf, Gated, Pool
Amenities Available Bocce Court, Clubhouse, Fitness Center, Fire Pit, Maintenance Grounds, Management, Meeting/Banquet/Party Room, Barbecue, Security, Tennis Court(s), Trash, Cable TV
View Y/N Yes
View Golf Course, Hills, Mountain(s), Panoramic, Pool
Roof Type Concrete,Tile
Porch Concrete
Total Parking Spaces 2
Private Pool Yes
Building
Lot Description Planned Unit Development
Story 1
Entry Level One
Foundation Slab
Level or Stories One
New Construction No
Construction Status Updated/Remodeled
Others
Senior Community No
Tax ID 602370016
Security Features Gated Community,24 Hour Security
Acceptable Financing Cash to New Loan
Listing Terms Cash to New Loan
Special Listing Condition Standard

GET MORE INFORMATION




