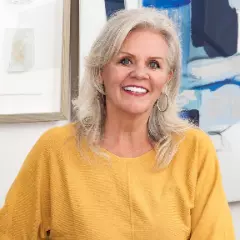26694 Verdant Menifee, CA 92584

Open House
Sat Nov 01, 11:00am - 2:00pm
UPDATED:
Key Details
Property Type Single Family Home
Sub Type Single Family Residence
Listing Status Active
Purchase Type For Sale
Square Footage 1,788 sqft
Price per Sqft $304
Subdivision Pacific Menifee Inc.
MLS Listing ID SW25250230
Bedrooms 2
Full Baths 2
Construction Status Turnkey
HOA Fees $104/mo
HOA Y/N Yes
Year Built 2021
Lot Size 5,662 Sqft
Lot Dimensions Assessor
Property Sub-Type Single Family Residence
Property Description
Location
State CA
County Riverside
Area Srcar - Southwest Riverside County
Rooms
Main Level Bedrooms 2
Interior
Interior Features Breakfast Bar, Breakfast Area, Separate/Formal Dining Room, Granite Counters, High Ceilings, Open Floorplan, Pantry, Recessed Lighting, Entrance Foyer, Primary Suite, Walk-In Pantry, Walk-In Closet(s)
Heating Central
Cooling Central Air, Whole House Fan
Flooring Vinyl
Fireplaces Type None
Fireplace No
Appliance Built-In Range, Dishwasher, Disposal, Gas Oven, Gas Range, Microwave, Refrigerator, Range Hood, Tankless Water Heater, Vented Exhaust Fan
Laundry Washer Hookup, Inside
Exterior
Parking Features Concrete, Driveway, Driveway Up Slope From Street, Garage Faces Front, Garage, Garage Door Opener
Garage Spaces 2.0
Garage Description 2.0
Fence Block, Vinyl
Pool None, Association
Community Features Biking, Curbs, Dog Park, Storm Drain(s), Street Lights, Suburban, Sidewalks, Gated, Park
Utilities Available Cable Connected, Electricity Connected, Natural Gas Connected, Sewer Connected, Underground Utilities, Water Connected
Amenities Available Clubhouse, Dog Park, Fitness Center, Fire Pit, Outdoor Cooking Area, Barbecue, Picnic Area, Pickleball, Pool, Spa/Hot Tub, Tennis Court(s)
View Y/N No
View None
Roof Type Spanish Tile
Accessibility Safe Emergency Egress from Home, No Stairs, Accessible Doors
Porch Concrete, Covered, Front Porch, Patio
Total Parking Spaces 4
Private Pool No
Building
Lot Description 0-1 Unit/Acre, Close to Clubhouse, Cul-De-Sac, Front Yard, Landscaped, Near Park, Yard
Dwelling Type House
Story 1
Entry Level One
Foundation Slab
Sewer Public Sewer
Water Public
Level or Stories One
New Construction No
Construction Status Turnkey
Schools
Elementary Schools Evans Ranch
Middle Schools Menifee Valley
High Schools Paloma Valley
School District Menifee Union
Others
HOA Name PACIFIC MENIFEE INC.
Senior Community Yes
Tax ID 360840019
Security Features Security System,Fire Detection System,Fire Sprinkler System,Gated Community,Key Card Entry,Smoke Detector(s)
Acceptable Financing Cash, Conventional, FHA, VA Loan
Listing Terms Cash, Conventional, FHA, VA Loan
Special Listing Condition Standard

GET MORE INFORMATION




