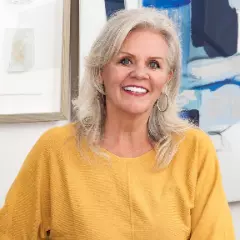14804 Oregon Rd Hornbrook, CA 96044

UPDATED:
Key Details
Property Type Single Family Home
Sub Type Single Family Residence
Listing Status Active
Purchase Type For Sale
Square Footage 775 sqft
Price per Sqft $19
MLS Listing ID SN25067915
Bedrooms 2
Full Baths 1
Construction Status Turnkey
HOA Y/N No
Year Built 1978
Lot Size 6,534 Sqft
Property Sub-Type Single Family Residence
Property Description
Don't miss this beautifully updated home featuring brand-new siding, fresh paint, and stylish modern upgrades throughout! Inside, you'll find new vinyl plank flooring with extra insulation, new kitchen tile, and granite countertops. The kitchen offers brand-new appliances (excluding washer/dryer), and the updated plumbing adds peace of mind. new Mini Split system for heating and cooling.
Although originally a 1978 model, this home sits on a permanent foundation, features a metal roof, and includes Ramada-style insulation for added efficiency. The heating system includes a new mini-split plus an additional heat source, providing comfort year-round.
Prime location! Just minutes from the I-5 corridor, close to Chevron gas station, First & Last Saloon, and a local pizza parlor. Only 20 minutes to Ashland, OR, and 15 minutes to Yreka, CA.
¡Lista para mudarse! ??
Hermosa casa completamente renovada con nuevos revestimientos exteriores, pintura fresca y pisos modernos. Cocina con encimeras de granito, nuevos electrodomésticos y plomería actualizada. Cuenta con techo metálico, base permanente, excelente aislamiento tipo Ramada y sistema de calefacción mini split con fuente adicional de calor.
Ubicación ideal, a solo minutos de la I-5, cerca de gasolinera, restaurante y pizzería local. A 20 minutos de Ashland, OR y 15 de Yreka, CA.
¡Lista para venderse rápido!
Priced to sell!
Note: The accuracy of this information is deemed reliable but not guaranteed. Buyers should independently verify all details.
Location
State CA
County Siskiyou
Rooms
Main Level Bedrooms 2
Interior
Interior Features Separate/Formal Dining Room, Eat-in Kitchen, All Bedrooms Down, Jack and Jill Bath
Heating Forced Air
Cooling None
Flooring Laminate, Tile
Fireplaces Type None
Fireplace No
Appliance Electric Range, Water Heater
Laundry Inside, Laundry Room
Exterior
Parking Features Driveway
Fence Chain Link, Excellent Condition
Pool None
Community Features Biking, Dog Park, Foothills, Fishing, Golf, Hiking, Horse Trails, Hunting, Lake, Mountainous, Park, Rural, Ravine, Water Sports
Utilities Available Electricity Connected, Phone Available, Sewer Available, Sewer Connected, Water Connected
View Y/N Yes
View City Lights
Roof Type Metal
Porch None
Private Pool No
Building
Lot Description Corner Lot
Dwelling Type Manufactured House
Story 1
Entry Level One
Foundation See Remarks
Sewer Private Sewer
Water Public
Architectural Style Cottage
Level or Stories One
New Construction No
Construction Status Turnkey
Schools
School District Yreka Union
Others
Senior Community No
Tax ID 040210190
Acceptable Financing Cash, Cash to New Loan
Listing Terms Cash, Cash to New Loan
Special Listing Condition Standard

GET MORE INFORMATION




